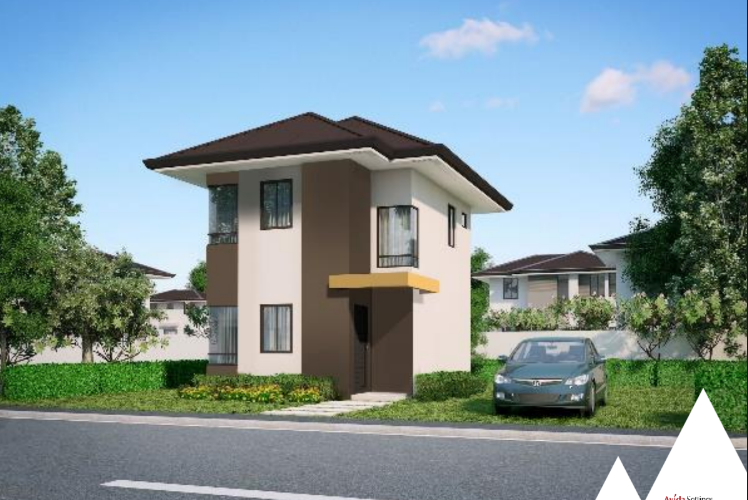Avida Settings Greendale Alviera
Landmark / District / Street:
Province:
Region:
Developer:
City:
Brgy. Dolores
Porac
Pampanga
Central Luzon
Avida Land

Brgy. Dolores, Porac, Pampanga
Access:
Main access along Porac Road
Direct links to NLEX and SCTEX; highly accessible to and from Subic and Manila
Proximity
4.5km from Porac Exit
6.0km from Porac Municipal Proper
25.0km from Clark Airport
29.0km from San Fernando
39.0km from Subic
96.0km from Quezon City

Location of
Avida Settings Greendale Alviera
Avida Settings Greendale Alviera is a 30-hectare house and lot residential development situated in Alviera's East Side. It is Avida's 3rd house and lot development in the estate, and it offers a unique urban-nature lifestyle featuring multiple open spaces and expansive greens in a location with easy access to Alviera's city center.
Avida Settings Greendale Alviera offers unique experience with its two amenity blocks. Residents can choose to relax or work up a sweat in the separated active and passives zones.
Description of
Avida Settings Greendale Alviera
Brgy. Dolores, Porac, Pampanga
Access:
Main access along Porac Road
Direct links to NLEX and SCTEX; highly accessible to and from Subic and Manila
Proximity
4.5km from Porac Exit
6.0km from Porac Municipal Proper
25.0km from Clark Airport
29.0km from San Fernando
39.0km from Subic
96.0km from Quezon City

Site Development Plan of
Avida Settings Greendale Alviera


Avida Settings Greendale Alviera
Features and Amenities of
Features and Amenities
Clubhouse with Function Hall
Main Park
Adult and Kiddie Pool
Children's Play Area
Pocket Parks
Basketball Court
Jogging Path



Avida Settings Greendale Alviera
Floor Plan of
Not Applicable.

Avida Settings Greendale Alviera
Unit Types and Layouts of
Celine House Model
Estimated Price Range - P 7,400,000.00 and Up
Floor Area: 52sqm
Lot Area: 125sqm
Macy House Model
Estimated Price Range - P 8,100,000.00 and Up
Floor Area: 67sqm
Lot Area: 125sqm
Trista House Model
Estimated Price Range - P 9,000,000.00 and Up
Floor Area: 85sqm
Lot Area: 141sqm












