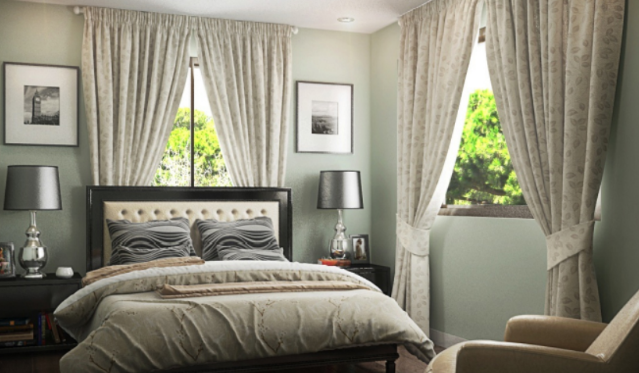MetroGate North Villas at Moldex New City
Landmark / District / Street:
Province:
Region:
Developer:
City:
Brgy. Sapang Palay
San Jose Del Monte City
Bulacan
Central Luzon
Moldex Realty
%20Perspectives.png)
Along Sta. Maria-San Jose Road corner Sapang Palay Road, Sapang Palay Proper, San Jose del Monte, Bulacan

Location of
MetroGate North Villas at Moldex New City
For the discerning few... we welcome you home to MetroGate North Villas.
Situated on Moldex New City's Northern edge, MetroGate North Villas offers the finest pleasures of suburban living at the foothills of the Sierra Madre, considered the "Tagaytay of the North".
With your successful career, growing family, and a bright future ahead, find the life you truly deserve and appreciate the sloping terrains, cool and refreshing climate, stunning nature views, and first-rate amenities.
MetroGate North Villas are ideal homes for upper middle class, dual-income families looking for more growing space, or as an investment or rental property.
Description of
MetroGate North Villas at Moldex New City
Along Sta. Maria-San Jose Road corner Sapang Palay Road, Sapang Palay Proper, San Jose del Monte, Bulacan

Site Development Plan of
MetroGate North Villas at Moldex New City


MetroGate North Villas at Moldex New City
Features and Amenities of
Features
Main Entrance Gate with Guard House
24-hour Security
Street Lighting
Centralized Water Supply System
Underground Water Drainage System
Perimeter Fence
Concrete Roads & Gutters
Amenities
Clubhouse with Multi-Purpose Function Hall
Basketball Court
Tennis Court
Fitness Gym
Swimming Pool
Kiddie Pool
Playground
MetroGate North Villas at Moldex New City
Floor Plan of

MetroGate North Villas at Moldex New City
Unit Types and Layouts of
Blanche House Model
Contact for pricing
Livable Floor Area – 101 sqm
Gross Floor Area – 154.05 sqm
Lot Dimension – 10 x 12 m
Living – 17.45 sqm
Dining – 13.15 sqm
Kitchen – 7.1 sqm
Master Bedroom – 14.3 sqm
Bedroom 1 – 10.8 sqm
Bedroom 2 – 10.5 sqm
Maid’s Room – 3.65 sqm
Toilet & Bath 1 – 4.93 sqm
Toilet & Bath 2 – 3.5 sqm
Toilet & Bath 3 – 1.92 sqm
Stair/Hallway – 9.75 sqm
Carport – 25.25 sqm
Balcony 1 – 18.3 sqm
Service Area – 3.6 sqm
Lanai – 5.9 sqm
Gracie House Model
Contact for pricing
Livable Floor Area – 103 sqm
Gross Floor Area – 172.55 sqm
Lot Dimension – 10 x 12 m
Living – 15.74 sqm
Dining – 11.71 sqm
Kitchen – 7.63 sqm
Master Bedroom – 14.4 sqm
Bedroom 1 – 10.8 sqm
Bedroom 2 – 10.94 sqm
Maid’s Room – 5.18 sqm
Toilet & Bath 1 – 2.54 sqm
Toilet & Bath 2 – 3.28 sqm
Toilet & Bath 3 – 3.72 sqm
Walk-in Closet – 4.22 sqm
Stair/Hallway – 12.84 sqm
Carport – 30.96 sqm
Balcony 1 & 2 – 28.25 sqm
Service Area – 4.5 sqm
Lanai – 5.84 sqm
Lot Only
Contact for details and pricing

































