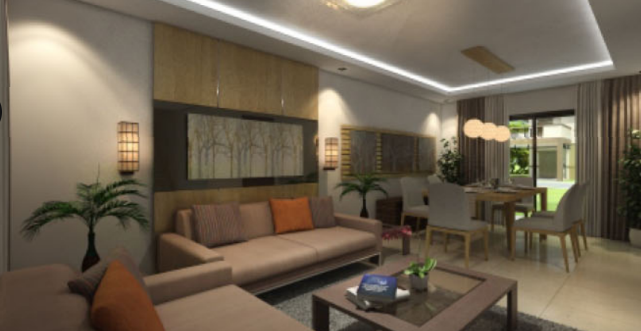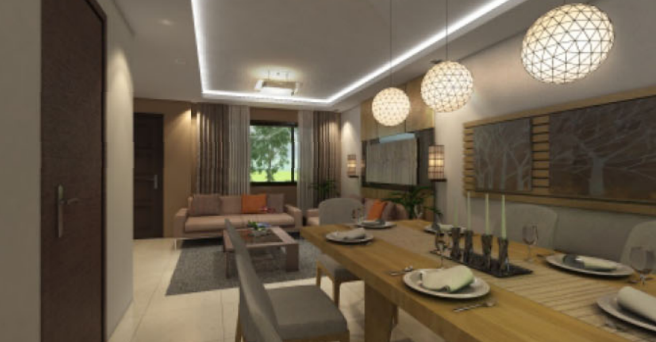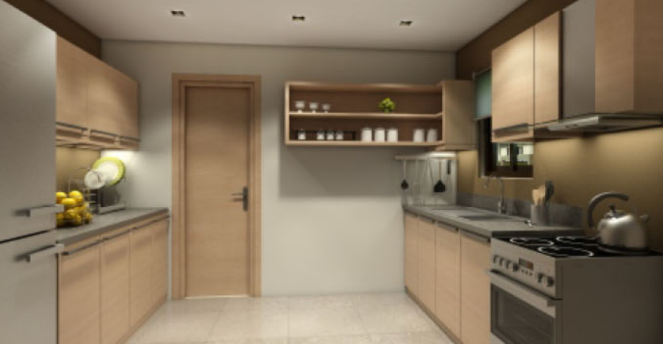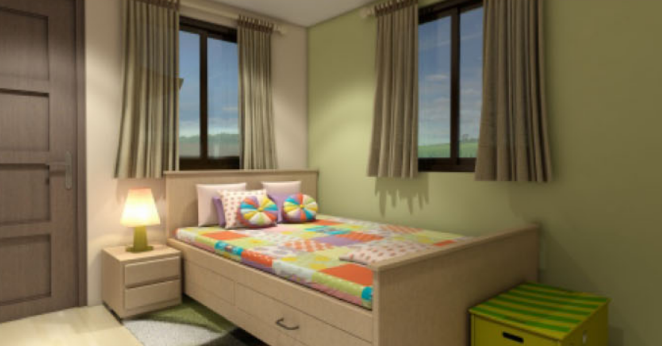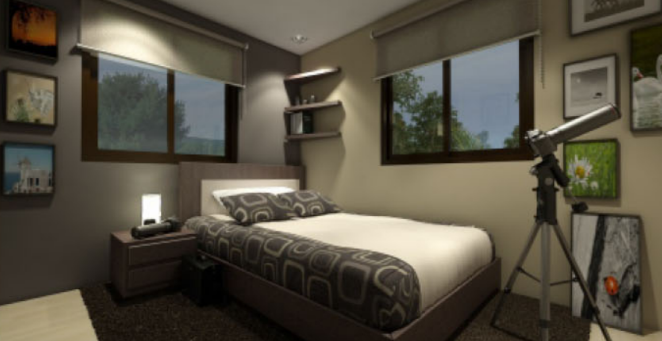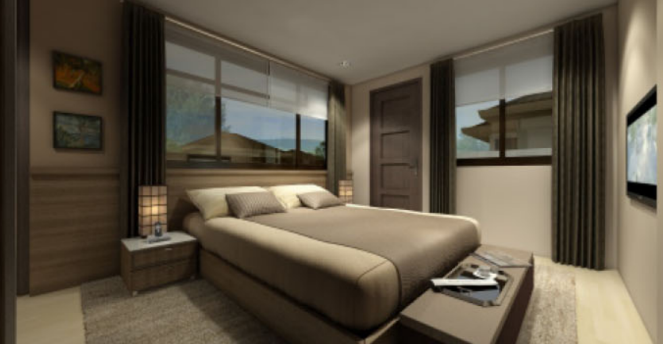MetroGate San Jose at Moldex New City
Landmark / District / Street:
Province:
Region:
Developer:
City:
Brgy. Sapang Palay
San Jose Del Monte City
Bulacan
Central Luzon
Moldex Realty
%20Perspectives.png)
Along Sta. Maria-San Jose Road corner Sapang Palay Road, Sapang Palay Proper, San Jose del Monte, Bulacan

Location of
MetroGate San Jose at Moldex New City
Create timeless family memories in our homes that last for generations at MetroGate San Jose.
Located on Moldex New City's Western side, this property fulfills the lifestyle and aspirations of families who want to strike a balance between modern comfort and a serene & lovely atmosphere.
MetroGate San Jose is your ideal choice as an accomplished individual and established industry professional.
Aside from access to Moldex New City's clubhouse, athletic courts and gym, swimming pools and playgrounds, MetroGate San Jose features its own linear park and green park lane for your family's exclusive enjoyment.
Description of
MetroGate San Jose at Moldex New City
Along Sta. Maria-San Jose Road corner Sapang Palay Road, Sapang Palay Proper, San Jose del Monte, Bulacan

Site Development Plan of
MetroGate San Jose at Moldex New City


MetroGate San Jose at Moldex New City
Features and Amenities of
Features
Main Entrance Gate with Guard House
24-hour Security
Street Lighting
Centralized Water Supply System
Underground Water Drainage System
Perimeter Fence
Concrete Roads & Gutters
Amenities
Clubhouse with Multi-Purpose Function Hall
Basketball Court
Tennis Court
Fitness Gym
Swimming Pool
Kiddie Pool
Playground
MetroGate San Jose at Moldex New City
Floor Plan of

MetroGate San Jose at Moldex New City
Unit Types and Layouts of
Dawn House Model
Contact for pricing
Livable Floor Area – 72 sqm
Gross Floor Area – 78 sqm
Lot Dimension – 10 x 12 m
Living – 11.1 sqm
Dining – 7.5 sqm
Kitchen – 7.8 sqm
Master Bedroom – 11.6 sqm
Bedroom 1 – 8.3 sqm
Bedroom 2 – 7.9 sqm
Toilet & Bath 1 – 3.3 sqm
Toilet & Bath 2 – 2.6 sqm
Stair/Hallway – 11.9 sqm
Service Area – 6 sqm
Elise House Model
Contact for pricing
Gross Floor Area - 64.9 sqm
Minimum Lot Area - 96 sqm
Living – 12.5 sqm
Dining / Kitchen – 9.6 sqm
Bedroom 1 – 9.11 sqm
Bedroom 2 – 7.3 sqm
Bedroom 3 - 8.5 sqm
Toilet & Bath 1 – 3.2 sqm
Toilet & Bath 2 – 3.2 sqm
Stair/Hallway – 8.66 sqm
Service Area – 2.90 sqm
Helena House Model
Contact for pricing
Livable Floor Area – 68 sqm
Gross Floor Area – 70.88 sqm
Lot Dimension – 10 x 12 m
Living – 10.9 sqm
Dining/Kitchen – 18.5 sqm
Bedroom 1 – 9.24 sqm
Bedroom 2 – 11.2 sqm
Toilet & Bath 1 – 3.13 sqm
Toilet & Bath 2 – 3.13 sqm
Stair/Hallway – 11.9 sqm
Service Area – 2.88 sqm
Ivanah House Model
Contact for pricing
Livable Floor Area – 101 sqm
Gross Floor Area – 166.74 sqm
Lot Dimension – 10 x 12 m
Living – 18.2 sqm
Dining – 12 sqm
Kitchen – 12 sqm
Utility – 2.5 sqm
Master Bedroom – 14.2 sqm
Bedroom 1 – 10.4 sqm
Bedroom 2 – 10.8 sqm
Toilet & Bath 1 – 3.1 sqm
Toilet & Bath 2 – 3.1 sqm
Toilet & Bath 3 – 4.9 sqm
Stair/Hallway – 9.75 sqm
Carport – 25 sqm
Balcony 1 & 2 – 31 sqm
Service Area – 6.14 sqm
Lot Only
Contact for details and pricing.















































