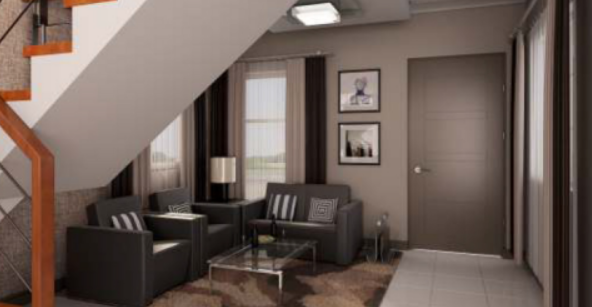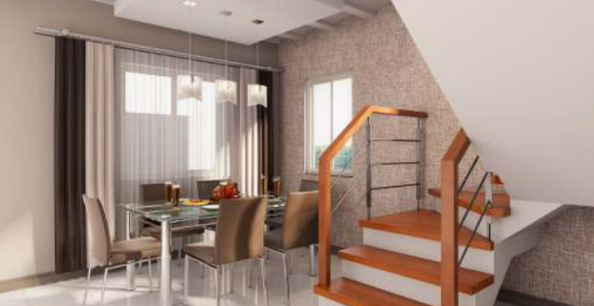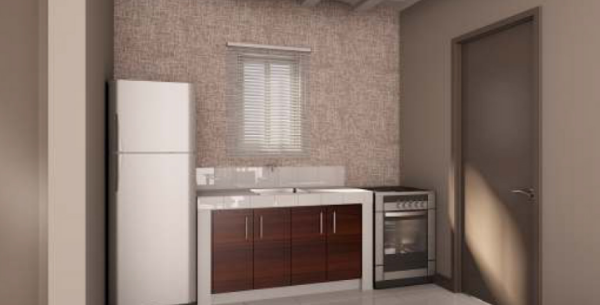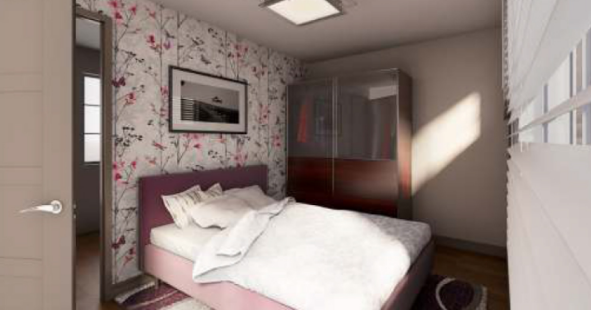MetroGate Trece Martires
Landmark / District / Street:
Province:
Region:
Developer:
City:
Brgy. Gregorio
Trece Martires City
Cavite
CALABARZON
Moldex Realty
%20Perspectives.png)
Brgy. Gregorio, Trece Martires City, Cavite

Location of
MetroGate Trece Martires
Live life the way it should be. make everyday a promise of a new beginning. Become alive with hopes and dreams of a bright future.
MetroGate Trece Martires offers a place where you can build and achieve your dreams. An enclave completes with recreational features and amenities that give you and your family a worry-free lifestyle.
Description of
MetroGate Trece Martires
Brgy. Gregorio, Trece Martires City, Cavite

Site Development Plan of
MetroGate Trece Martires


MetroGate Trece Martires
Features and Amenities of
Features
- Main Entrance Gate with Guard House
- 24-hour Security Service
- Street Lighting
- Centralized Water Supply System
- Underground Drainage System
- Perimeter Fence
- Concrete Road & Gutters
Amenities
- Clubhouse
- Pavilion
- Children's Playground
- Swimming Pool
- Basketball Court
MetroGate Trece Martires
Floor Plan of

MetroGate Trece Martires
Unit Types and Layouts of
Marga House Model
Contact for pricing
Livable Floor Area – 60 sqm
Gross Floor Area – 60 sqm
Lot Dimension – 8 x 12 m
Living – 14.4 sqm
Dining/Kitchen – 8.2 sqm
Bedroom 1 – 10.9 sqm
Bedroom 2 – 8.3 sqm
Bedroom 3 – 10.73 sqm
Toilet & Bath 1 – 3.4 sqm
Stair/Hallway – 4.07 sqm
Helena House Model
Contact for pricing
Livable Floor Area – 68 sqm
Gross Floor Area – 70.88 sqm
Lot Dimension – 10 x 12 mLiving – 10.9 sqm
Dining/Kitchen – 18.5 sqm
Bedroom 1 – 9.24 sqm
Bedroom 2 – 11.2 sqm
Toilet & Bath 1 – 3.13 sqm
Toilet & Bath 2 – 3.13 sqm
Stair/Hallway – 11.9 sqm
Service Area – 2.88 sqm
Dawn House Model
Contact for pricing
Livable Floor Area – 72 sqm
Gross Floor Area – 78 sqm
Lot Dimension – 10 x 12 mLiving – 11.1 sqm
Dining – 7.5 sqm
Kitchen – 7.8 sqm
Master Bedroom – 11.6 sqm
Bedroom 1 – 8.3 sqm
Bedroom 2 – 7.9 sqm
Toilet & Bath 1 – 3.3 sqm
Toilet & Bath 2 – 2.6 sqm
Stair/Hallway – 11.9 sqm
Service Area – 6 sqm
Florence House Model
Contact for pricing
Livable Floor Area – 81 sqm
Gross Floor Area – 118.46 sqm
Lot Dimension – 10 x 12 mLiving – 9.5 sqm
Dining – 7.36 sqm
Kitchen – 8.37 sqm
Master Bedroom – 12.24 sqm
Bedroom 1 – 8.3 sqm
Bedroom 2 – 9.16 sqm
Maid’s Room – 3.47 sqm
Toilet & Bath 1 – 2.92 sqm
Toilet & Bath 2 – 3.7 sqm
Toilet & Bath 3 – 3.66 sqm
Stair/Hallway – 12.77 sqm
Carport – 23.12 sqm
Balcony 1 & 2 – 11.16 sqm
Service Area – 3.18 sqm
























































